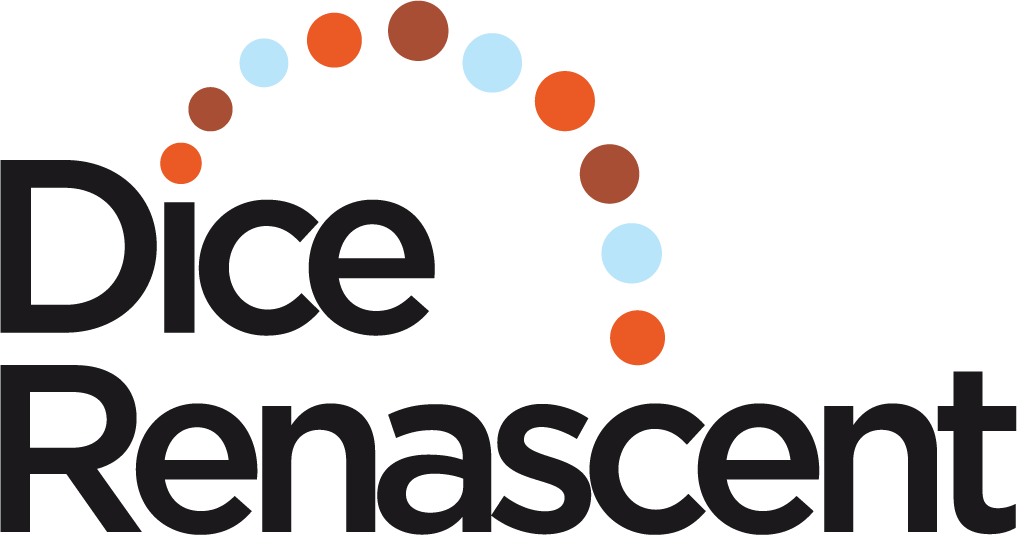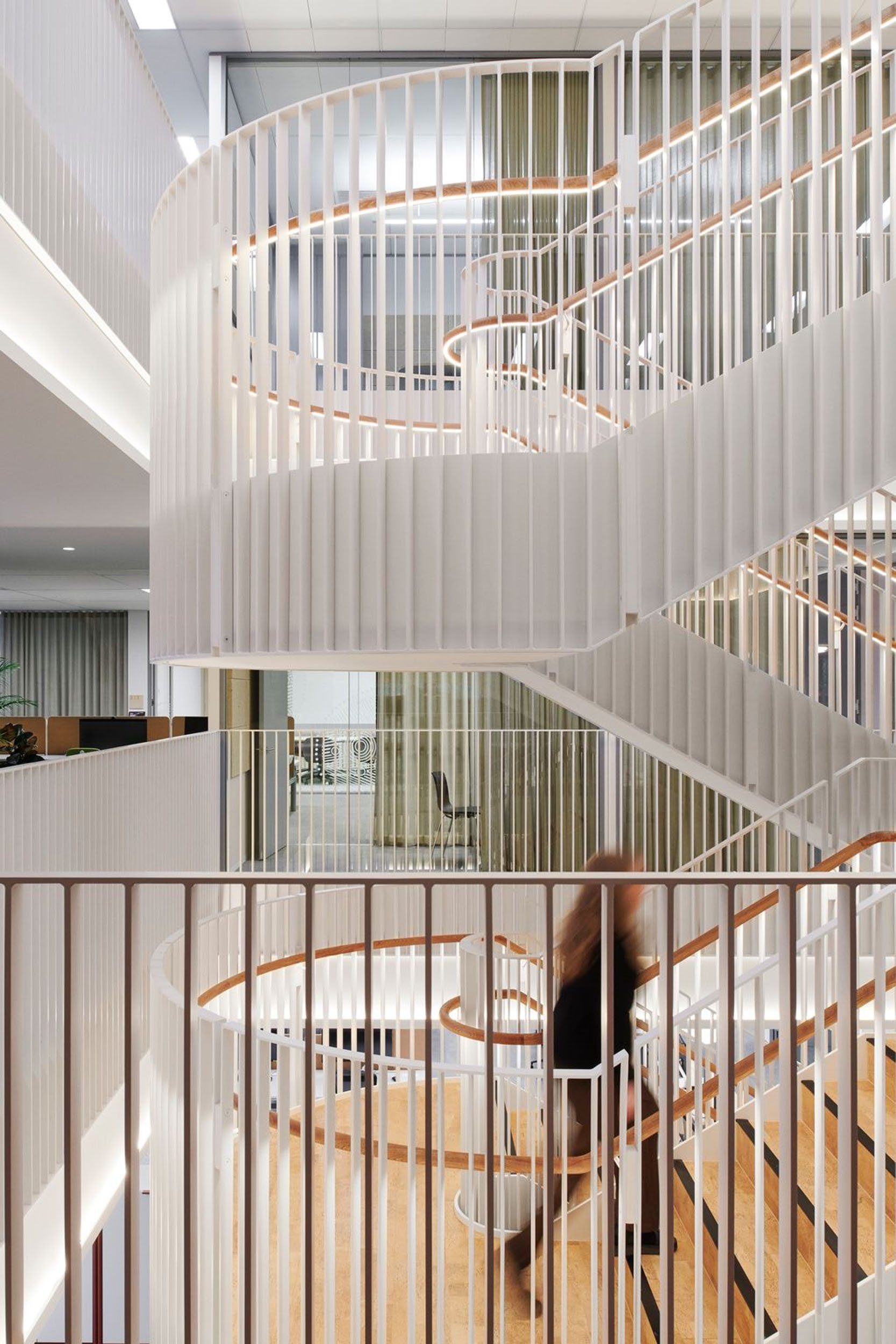Bendigo Bank - Melbourne
555 Collins St, Melbourne VIC
Client: Bendigo Bank
Sector: Finance
Location: VIC
Details
Value:
$13.5M
Floor area:
3,720m2
Delivery Method:
ECI
Architect:
Hassell Studio
Project Manager:
Facilitate
Project type:
Fitout
Project Overview
Dice Renascent was engaged to deliver a three-level office fitout for Bendigo Bank, transforming a cold shell into a high-performance workplace. This project forms part of the bank’s larger national office rollout, following our successful delivery of their Perth workspace.
The Melbourne fitout included:
Key Project Features
Meeting and drop-in rooms
Concierge & arrival space
Kitchen hub & campfire zones
Collaboration areas & open-plan workspaces
A feature interconnecting staircase linking all three levels
Indigenous glazing graphics on meeting rooms
Custom designed rug by Indigenous artist
Client Priorities
The brief called for a space that reflected Bendigo Bank’s brand experience and functionality, delivered on time, on budget, and without compromise to quality. A value management workshop early in the process ensured budget alignment while protecting key design outcomes.
Local Indigenous artist Samantha Richards, a proud Wurundjeri and Dja Dja Wurrung woman, was commissioned to create an artwork that comes to life through the workplace in three unique forms: an Acknowledgement of Country projection in the arrivals area, glazing graphics on meeting rooms, and a statement rug in the social hub.
Key Features & Challenges
Architectural centrepiece staircase
Premium finishes and integrated services
Smart material choices delivered a 28% reduction in embodied carbon compared to a standard fitout 80% of the loose furniture items being up-cycled furniture from the previous office fitout.
Close collaboration with the client, designer, consultants, and building management ensured smooth coordination, quick resolution of issues, and successful delivery despite the logistical challenges of the live environment.
Outcome
The project was completed on time, on budget, and to the client’s exacting standards. The result is a functional, connected, and visually striking workplace that has received positive feedback from all stakeholders.







