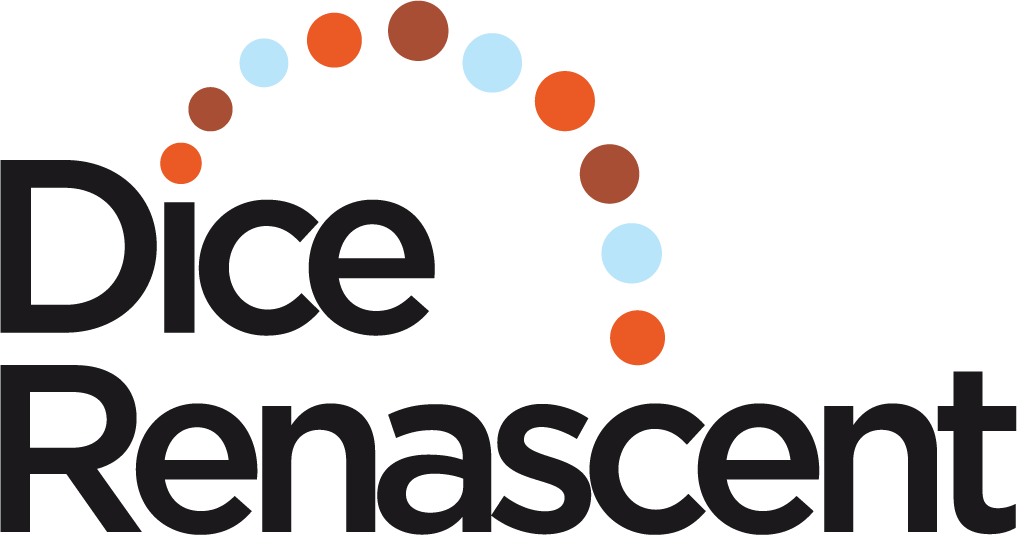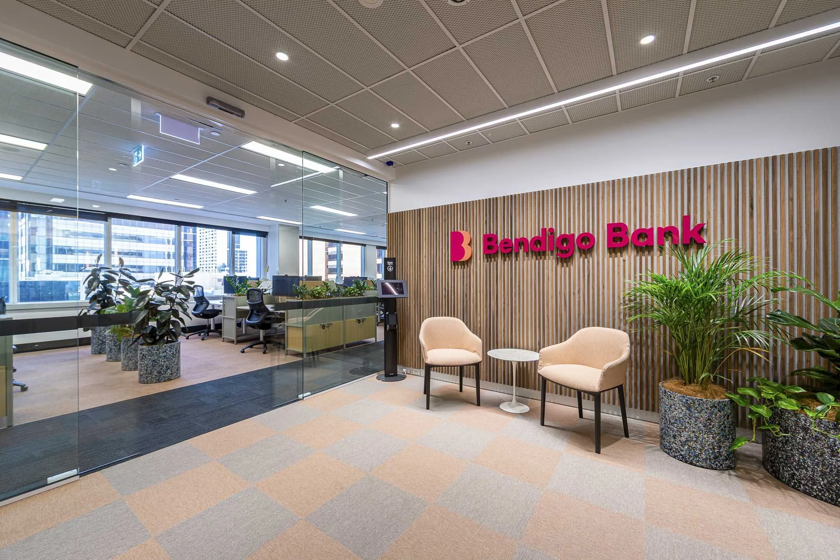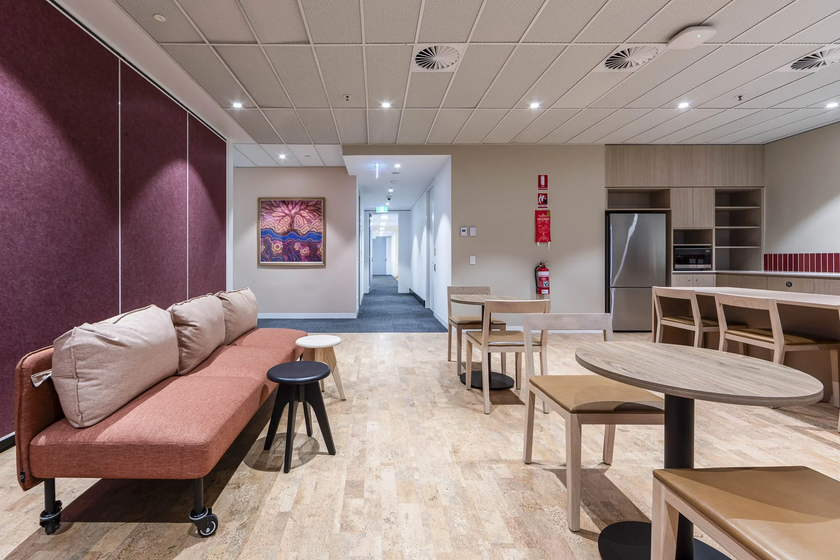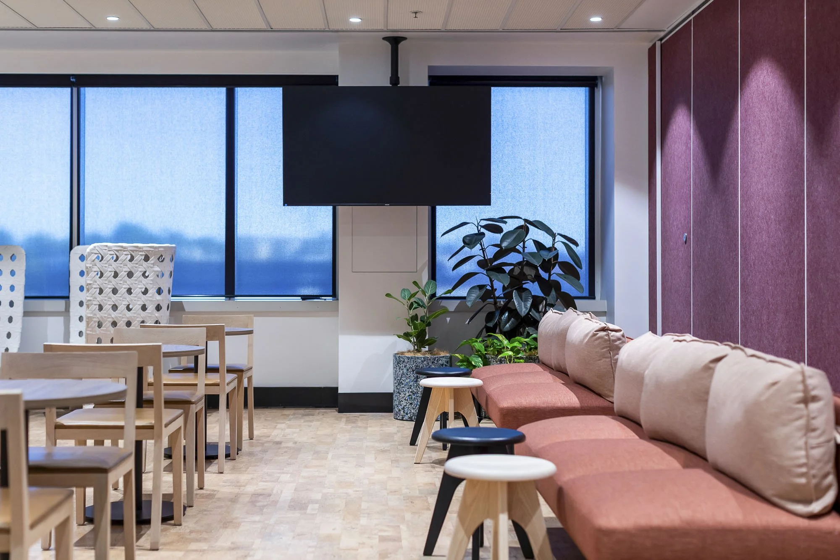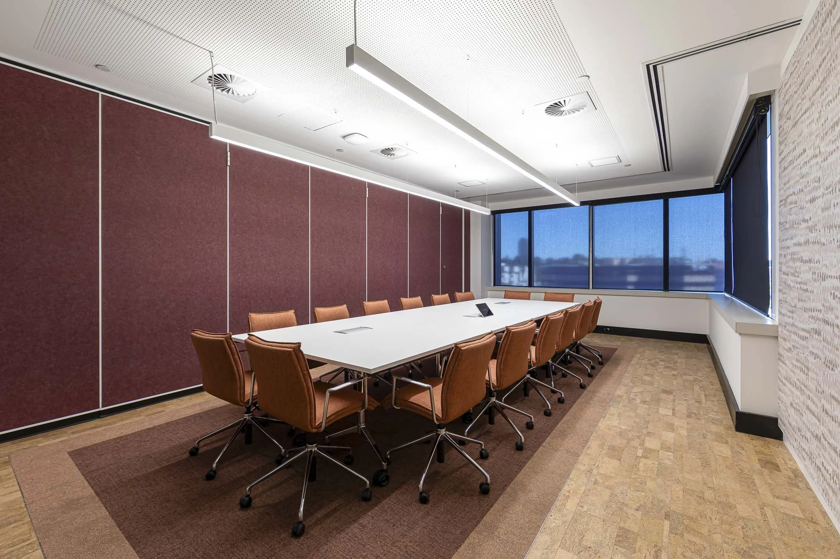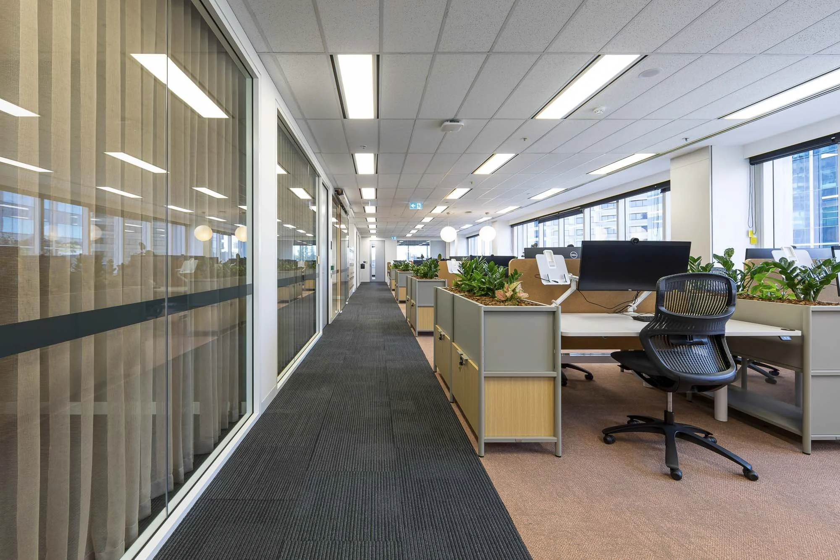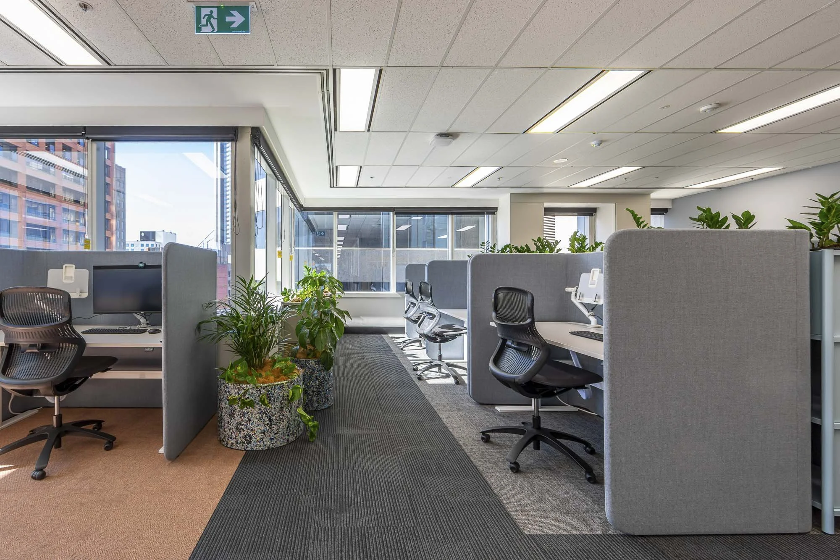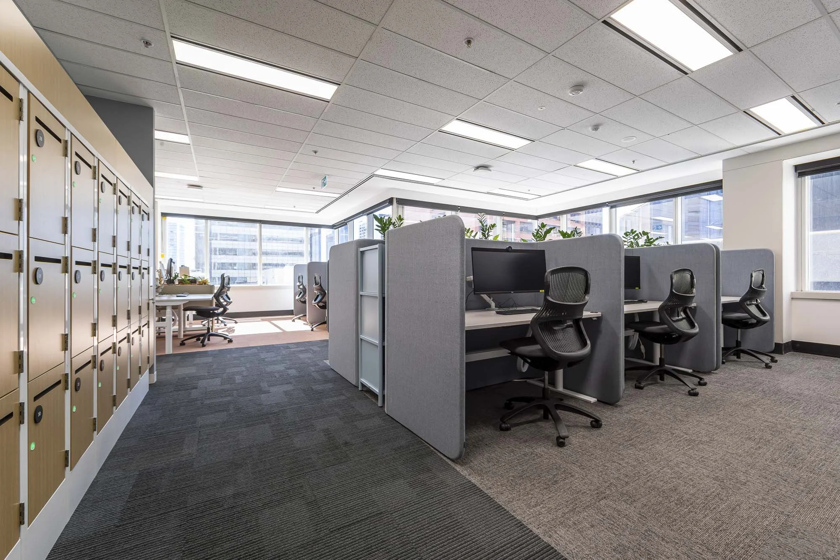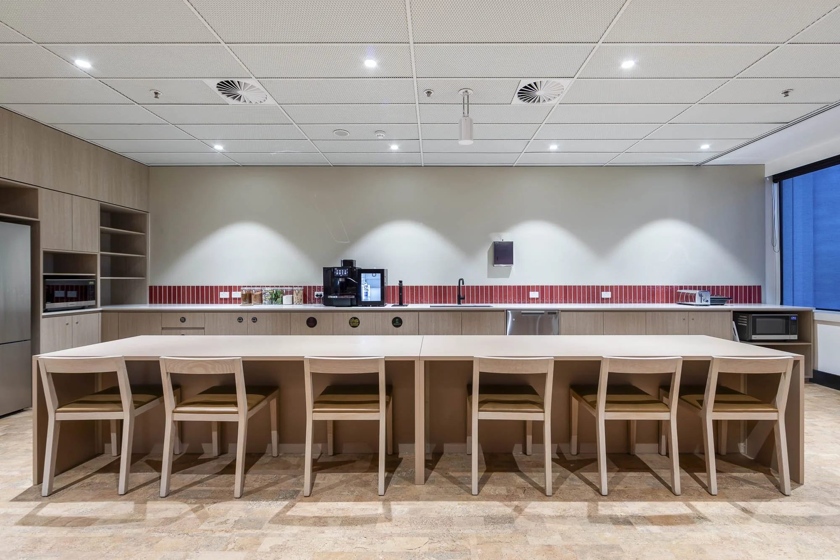Bendigo Bank - Perth
Level 11, 225 St Georges Terrace
Perth, Western Australia 6000 WA
Client: Bendigo Bank
Sector: Finance
Location: WA
Details
Value:
$1.5M
Floor area:
510m2
Delivery Method:
Lump SUm
Architect:
Hassell Studio
Services Consultants:
Aston Consulting
Project Manager:
Facilitate
Project type:
Fitout
Project Overview
We partnered with Facilitate to deliver a full fitout for Bendigo and Adelaide Bank’s new Perth office — a modern, functional space featuring open-plan workstations, breakout zones, meeting rooms, and a dedicated wellness area.
Clear communication, on-time delivery, and tight budget control were key priorities for the client, and we delivered on all fronts.
Through smart value engineering in electrical and joinery, we introduced design efficiencies and material alternatives that maintained quality while reducing costs. When long lead times on Terrazzo tiles threatened the schedule, we proposed and implemented a timely alternative to keep the project on track.
Key features:
Open-plan workstations
Wellness space
Breakout zones
Flushed and grid ceiling
Indigenous artworks
Drop-in rooms
Arrival area

